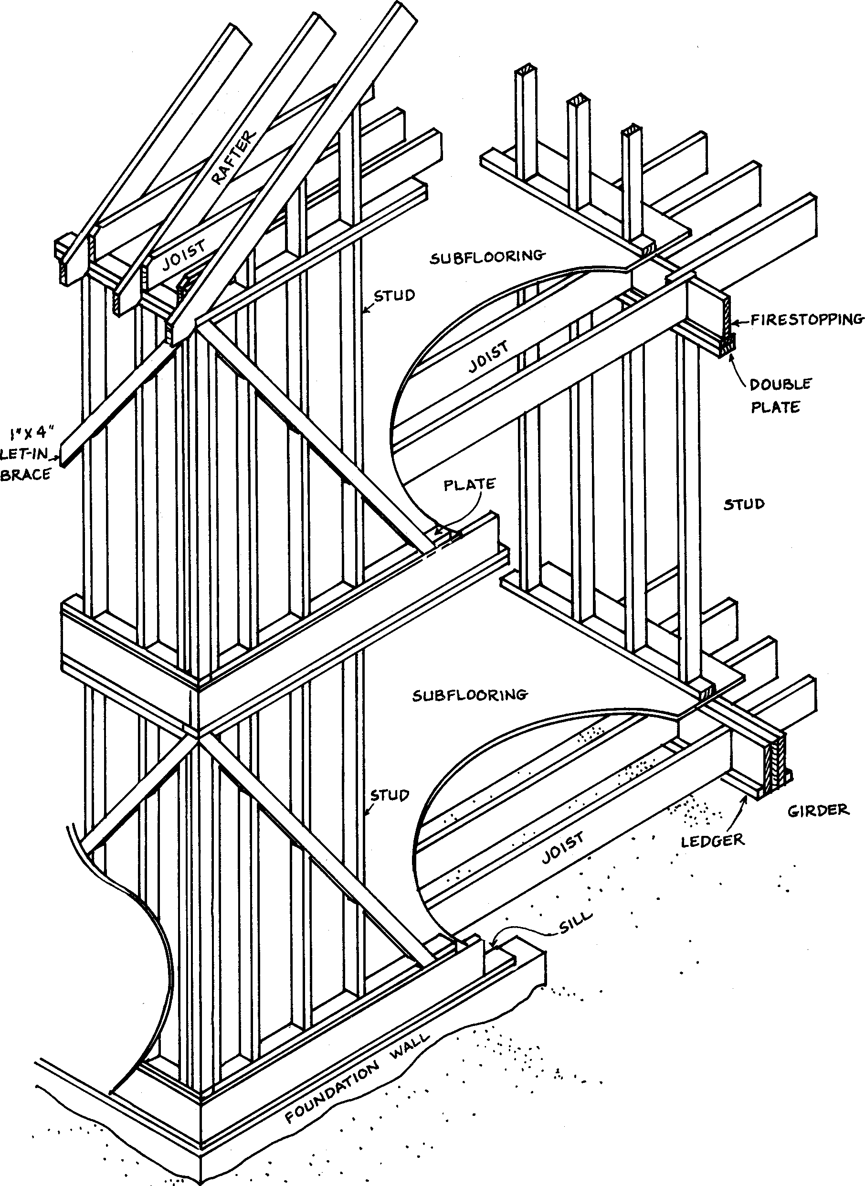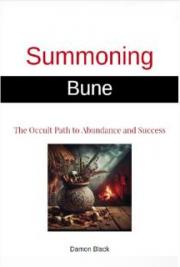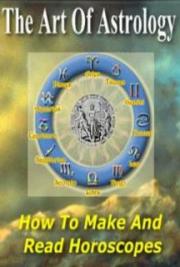inch
mm
inch
mm
inch
inch
mm
inch
mm
2
1-1/2
38
1-9/16
40
3
2-1/2
64
2-9/16
65
4
3-1/2
89
3-9/16
90
5
4-1/2
114
4-5/8
117
3/4
5/8
16
11/16
17
6
5-1/2
140
5-5/8
143
1
3/4
19
25/32
20
7
6-1/2
165
6-5/8
168
Boards
1-1/4
1
25
1-1/32
26
8
7-1/4
184
7-1/2
190
1-1/2
1-1/4
32
1-9/32
33
9
8-1/4
210
8-1/2
216
10
9-1/4
235
9-1/2
241
11
10-1/4
260
10-1/2
267
12
11-1/4
286
11-1/2
292
14
13-1/4
337
13-1/2
343
16
15-1/4
387
15-1/2
394
2
1-1/2
38
1-9/16
40
2-1/2
2
51
2-1/16
52
3
2-1/2
64
2-9/16
65
2
1-1/2
38
1-9/16
40
3-1/2
3
76
3-1/16
78
2-1/2
2
51
2-1/16
52
4
3-1/2
89
3-9/16
90
3
2-1/2
64
2-9/16
65
4-1/2
4
102
4-1/16
103
Dimension
3-1/2
3
76
3-1/16
78
5
4-1/2
114
4-5/8
117
4
3-1/2
89
3-9/16
90
6
5-1/2
140
5-5/8
143
4-1/2
4
102
4-1/16
103
8
7-1/4
184
7-1/2
190
10
9-1/4
235
9-1/2
241
12
11-1/4
286
11-1/2
292
14
13-1/4
337
13-1/2
343
16
15-1/4
387
15-1/2
394
Timbers
5 &
½ off
13 off
5 &
½ off
13 off
thicker
wider
aBased on Voluntary Product Standard DOC PS 20-99, American Softwood Lumber Standard. U.S. Department of Commerce. September 1999.
bSee sections 2.7 and 2.11, PS 20-99 for the definitions of dry and green lumber.
AMERICAN FOREST & PAPER ASSOCIATION
Table of Contents
List of Illustrations
16
DETAILS FOR CONVENTIONAL WOOD FRAME CONSTRUCTION
Table II.
Wood Shingle and Shake Weather Exposures
Shingle or Shake
Maximum Weather Exposures
Single-Coursing
Double-Coursing
Length and Type
No. 1
No.2
No.1
No.2
1. 16-inch Shingles
7½”
7½”
12”
10”
2. 18-inch Shingles
8½”
8½”
14”
11”
3. 24-inch Shingles
11½”
11½”
16”
14”
4. 18-inch Resawn Shakes
8½”
—
14”
—
5. 18-inch Straight-Split Shakes
8½”
—
16”
—
6. 24-inch Resawn Shakes
11½”
—
20”
—
AMERICAN WOOD COUNCIL
Table of Contents
List of Illustrations
WOOD CONSTRUCTION DATA 1
17
Figure 1.
Platform Frame Construction
AMERICAN FOREST & PAPER ASSOCIATION
Table of Contents
List of Illustrations
18
DETAILS FOR CONVENTIONAL WOOD FRAME CONSTRUCTION
Figure 2.
Balloon Frame Construction
Figure 3.
Methods of Loading Nails
AMERICAN WOOD COUNCIL
Table of Contents
List of Illustrations
WOOD CONSTRUCTION DATA 1
19
Figure 4.
Sizes of Common Wire Nails
Note: Print to scale to ensure accurate measurements. Do NOT check “Fit to Page.”
AMERICAN FOREST & PAPER ASSOCIATION
Table of Contents
List of Illustrations
20
DETAILS FOR CONVENTIONAL WOOD FRAME CONSTRUCTION
Figure 5.
Masonry Foundation Wall and Footing
Figure 6a. Permanent Wood Foundation - Crawl space
AMERICAN WOOD COUNCIL
Table of Contents
List of Illustrations
WOOD CONSTRUCTION DATA 1
21
Figure 6b. Permanent Wood Foundation - Basement
AMERICAN FOREST & PAPER ASSOCIATION
Table of Contents
List of Illustrations
22
DETAILS FOR CONVENTIONAL WOOD FRAME CONSTRUCTION
Figure 7a. Sump for Poorly Drained Soils
NOTE: 1. USE OF SUMP PUMP IS OPTIONAL
2. 24 INCH DIAMETER OR 20 INCH SQUARE TERRA
COTTA TILE OR TREATED WOOD BOX MAY BE
SUBSTITUTED FOR PRECAST CONCRETE TILE
Figure 7b. Sump for Medium to Well Drained Soils
NOTE: VERTICAL PIPE MAY BE EXTENDED
THROUGH SLAB WITH A CLEANOUT
PLUG IN FLOOR
AMERICAN WOOD COUNCIL
Table of Contents
List of Illustrations
WOOD CONSTRUCTION DATA 1
23
Figure 8.
Pier Foundation and
Anchorage
Figure 9.
Clearance Between Earth
and Floor Framing
Figure 10. Support for Basement
Post
AMERICAN FOREST & PAPER ASSOCIATION
Table of Contents
List of Illustrations
24
DETAILS FOR CONVENTIONAL WOOD FRAME CONSTRUCTION
Figure 11. Floor Framing at Exterior
Wall
Figure 12. Girder Framing in Exterior
Wall
Figure 13. Termite Shields
AMERICAN WOOD COUNCIL
Table of Contents
List of Illustrations
WOOD CONSTRUCTION DATA 1
25
Figure 14. Anchorage of Sill to
Foundation Wall
Figure 15. Nailing Built-up Beams and
Girders
Figure 16. Joist End Bearing
AMERICAN FOREST & PAPER ASSOCIATION
Table of Contents
List of Illustrations
26
DETAILS FOR CONVENTIONAL WOOD FRAME CONSTRUCTION
Figure 17. Joist Supported on Ledger
Figure 18. Joist Supported by Metal
Framing Anchors
Figure 19. Joists Resting on Girder
Figure 20. Joists Resting on Steel
Beam
AMERICAN WOOD COUNCIL
Table of Contents
List of Illustrations
WOOD CONSTRUCTION DATA 1
27
Figure 21. Diagonal Bridging of Floor Joists
Figure 22. Solid Bridging of Floor Joists
AMERICAN FOREST & PAPER ASSOCIATION
Table of Contents
List of Illustrations
28
DETAILS FOR CONVENTIONAL WOOD FRAME CONSTRUCTION
Figure 23. Framing of Tail Joists on
Ledger Strip
Figure 24. Framing of Tail Joists by
Framing Anchors
Figure 25. Framing of Header to
Trimmer by Joist Hangers
Figure 26. Notching and Boring of
Joists
AMERICAN WOOD COUNCIL
Table of Contents
List of Illustrations
WOOD CONSTRUCTION DATA 1
29
Figure 27. Framing Over Bearing
Partition, Platform
Construction
Figure 28. Framing Over Bearing
Partition, Balloon
Construction
AMERICAN FOREST & PAPER ASSOCIATION
Table of Contents
List of Illustrations
30
DETAILS FOR CONVENTIONAL WOOD FRAME CONSTRUCTION
Figure 29. Framing Under Non-Bearing Partition
Figure 30. Attachment of Non-Bearing Partition to Ceiling Framing AMERICAN WOOD COUNCIL
Table of Contents
List of Illustrations
WOOD CONSTRUCTION DATA 1
31
Figure 31. Interior Stairway Framing
AMERICAN FOREST & PAPER ASSOCIATION
Table of Contents
List of Illustrations
32
DETAILS FOR CONVENTIONAL WOOD FRAME CONSTRUCTION
Figure 32. Stairway With a Landing
Figure 33. Framing Supporting
Bathtub
AMERICAN WOOD COUNCIL
Table of Contents
List of Illustrations
WOOD CONSTRUCTION DATA 1
33
Figure 34. Second Floor Framing,
Exterior Wall
Figure 35. Second Floor Overhang of
Exterior Wall, Joists at
Right Angles to
Supporting Walls
Figure 36. Second Floor Overhang of
Exterior Wall, Joists
Parallel to Supporting
Walls
AMERICAN FOREST & PAPER ASSOCIATION
Table of Contents
List of Illustrations
34
DETAILS FOR CONVENTIONAL WOOD FRAME CONSTRUCTION
Figure 37. Firestopping Around Pipes
Figure 38. Firestopping of Dropped Ceilings
AMERICAN WOOD COUNCIL
Table of Contents
List of Illustrations
WOOD CONSTRUCTION DATA 1
35
Figure 39a.
Firestopping of Masonry Walls - Floor
Figure 39b.
Firestopping of Masonry Walls - Ceiling
AMERICAN FOREST & PAPER ASSOCIATION
Table of Contents
List of Illustrations
36
DETAILS FOR CONVENTIONAL WOOD FRAME CONSTRUCTION
Figure 40. Draftstopping of Trussed Floors
Figure 41. Multiple Studs at Corners
Figure 42. Wall Framing at
Intersecting Partitions
AMERICAN WOOD COUNCIL
Table of Contents
List of Illustrations
WOOD CONSTRUCTION DATA 1
37
Figure 43. Exterior Wall Openings,
Header Details with
Cripple Studs
Figure 44. Exterior Wall Openings,
Header Details with Joist
Hangers
AMERICAN FOREST & PAPER ASSOCIATION
Table of Contents
List of Illustrations
38
DETAILS FOR CONVENTIONAL WOOD FRAME CONSTRUCTION
Figure 45. Framing of Bay Window
Figure 46. Wall Framing at Gable
Ends
AMERICAN WOOD COUNCIL
Table of Contents
List of Illustrations
WOOD CONSTRUCTION DATA 1
39
Figure 47a. Wall and Floor Framing at Fireplace
Figure 47b. Hearth Centering Detail
AMERICAN FOREST & PAPER ASSOCIATION
Table of Contents
List of Illustrations
40
DETAILS FOR CONVENTIONAL WOOD FRAME CONSTRUCTION
Figure 48a. Clearance of Fireplace Trim
Figure 48b. Section Through Mantle
AMERICAN WOOD COUNCIL
Table of Contents
List of Illustrations
WOOD CONSTRUCTION DATA 1
41
Figure 49. Building Paper and Siding Application
Figure 50. Application of Wood Shingles
AMERICAN FOREST & PAPER ASSOCIATION
Table of Contents
List of Illustrations
42
DETAILS FOR CONVENTIONAL WOOD FRAME CONSTRUCTION
Figure 51. Roof Framing Ceiling Joists Parallel to Rafters Figure 52. Roof Framing, Ceiling
Joists Perpendicular to
Rafters
AMERICAN WOOD COUNCIL
Table of Contents
List of Illustrations
WOOD CONSTRUCTION DATA 1
43
Figure 53. Roof Framing Gable Overhang
Figure 54. Flat Roof Framing
AMERICAN FOREST & PAPER ASSOCIATION
Table of Contents
List of Illustrations
44
DETAILS FOR CONVENTIONAL WOOD FRAME CONSTRUCTION
Figure 55. Valley Rafter Roof
Framing
Figure 56. Hip Rafter Roof Framing
Figure 57. Roof Framing at Eave
AMERICAN WOOD COUNCIL
Table of Contents
List of Illustrations
WOOD CONSTRUCTION DATA 1
45
Figure 58. Shed Dormer Roof Framing
AMERICAN FOREST & PAPER ASSOCIATION
Table of Contents
List of Illustrations
46
DETAILS FOR CONVENTIONAL WOOD FRAME CONSTRUCTION
Figure 59. Gable Dormer Framing
Figure 60. Roof Framing Around
Chimney
AMERICAN WOOD COUNCIL
Table of Contents
List of Illustrations
WOOD CONSTRUCTION DATA 1
47
Figure 61. Roof Ventilation Requirements
Figure 62. Ventilating Eave Overhangs
AMERICAN FOREST & PAPER ASSOCIATION
Table of Contents
List of Illustrations
Page 1 Page 2 Page 3 Page 4












































































